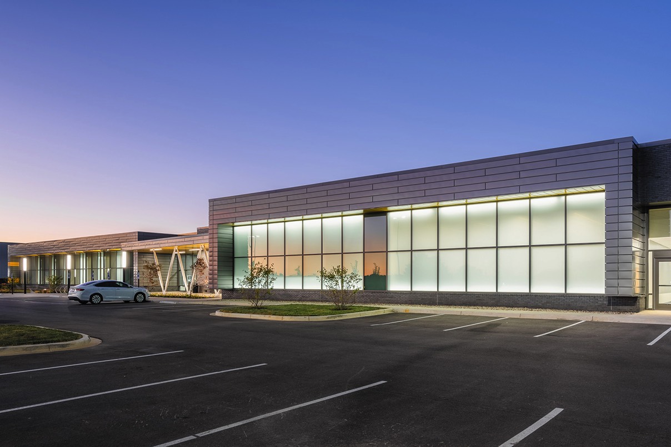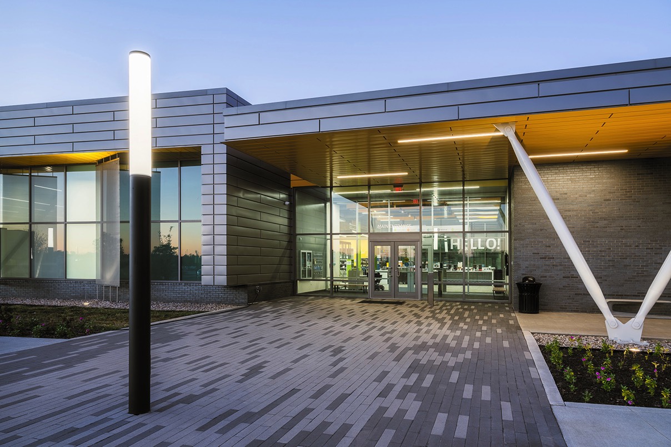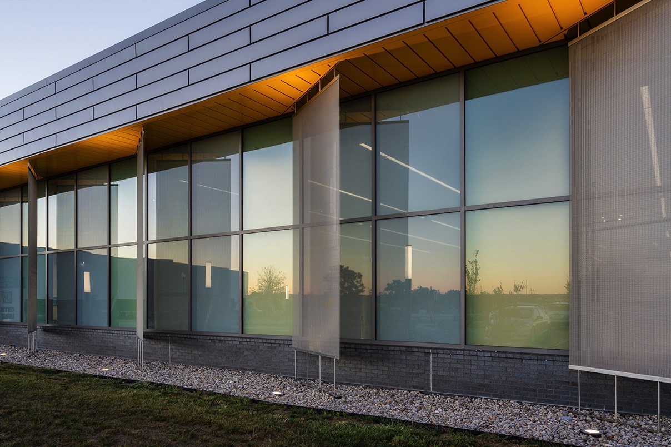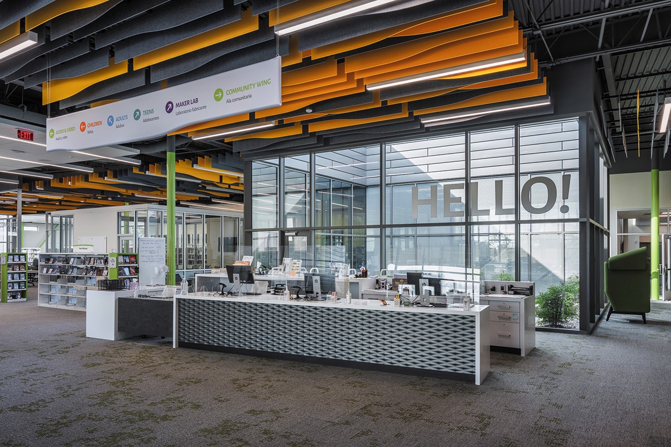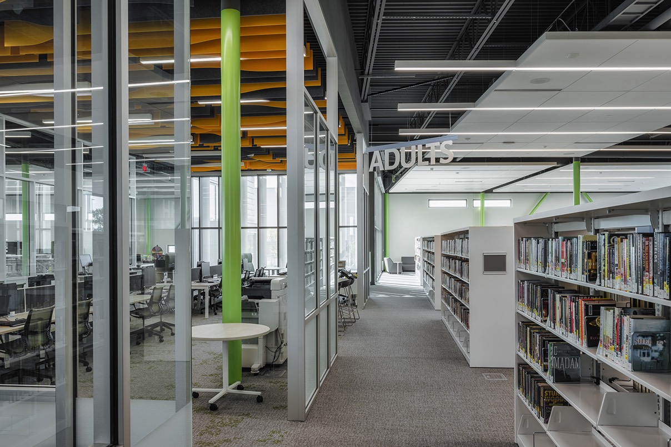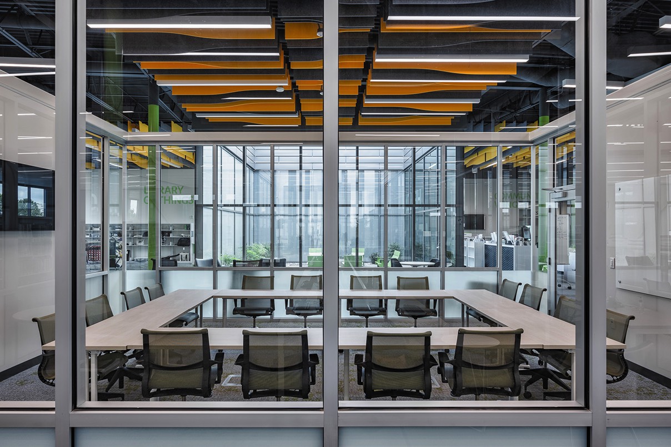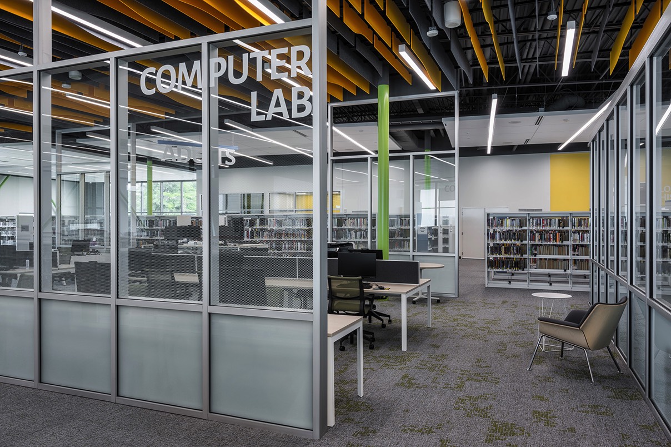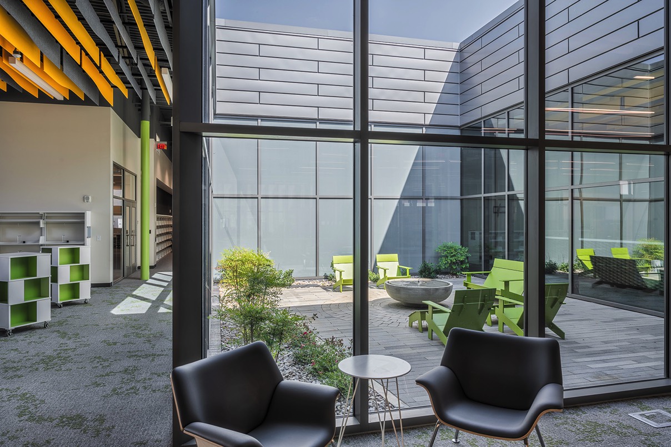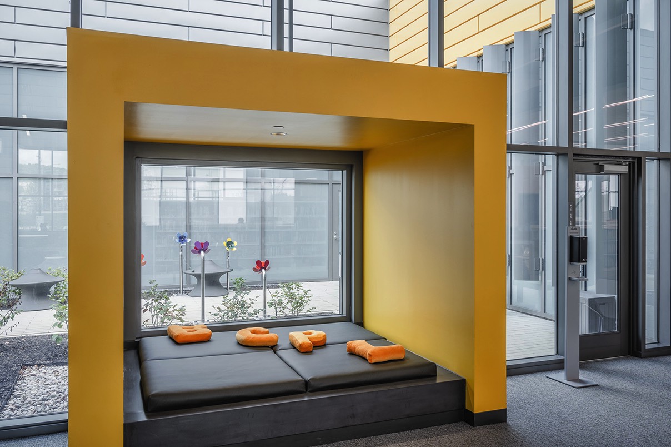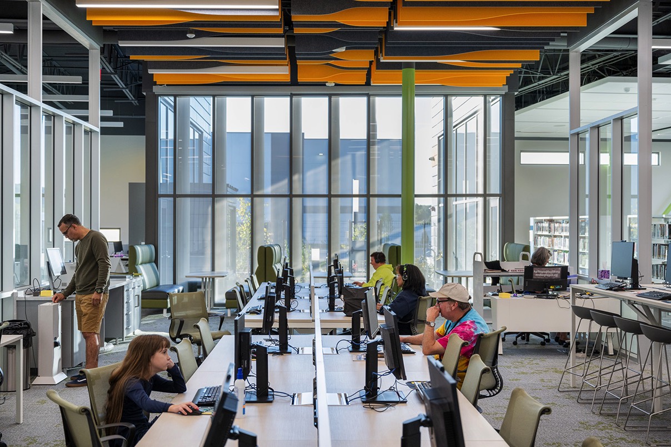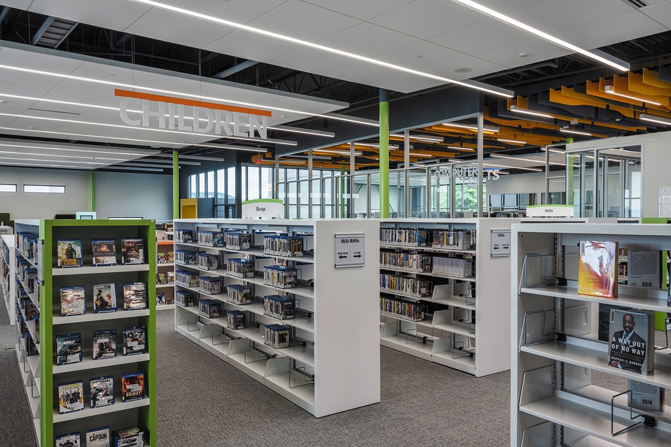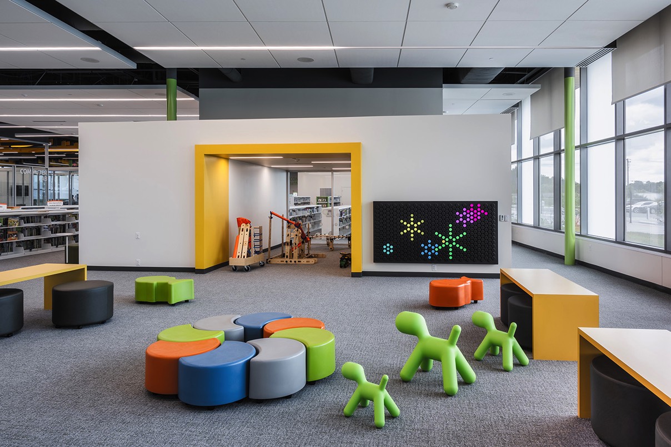Shepherdsville, Kentucky
After Bullitt County, Kentucky experienced tremendous growth over several decades, Bullitt County Public Library needed to replace its main branch with one that would serve multiple needs: as a large central location for staff and materials; as a modern and flexible space for all patrons; as a permanent advertisement for library services; as a representation of BCPL’s role as a technology leader in Bullitt County; and, as a place of experience, discovery, and fulfillment for all who enter.
The Omni Architects team collaborated with library representatives to achieve their vision and goals for the new facility, some of which included:
A building that is a destination, community anchor, and the intellectual center of the county
A design that is intentionally inclusive, interactive, innovative, and welcoming
Smart and sustainable features that serve as an example of green architecture and design for the community
A variety of seating areas and arrangements
Spaces that are open and can easily be reconfigured to support library service as it evolves over time
Staff areas to handle future growth, foster collaboration, and improve quality of working life
The new facility responds to the evolution of libraries and how they’re used by the public, who express a host of different and competing expectations. While one person might desire a quiet sanctuary in which to study or work, others use the library as a location to meet, socialize, explore, play loudly, or unwind. This new library features a variety of spaces for study, casual reading, meeting, playing, and relaxing, all with a thought to both comfort and noise control. As one of the community’s key event locations, the new building is designed to host private events without disruption to typical library activities.

