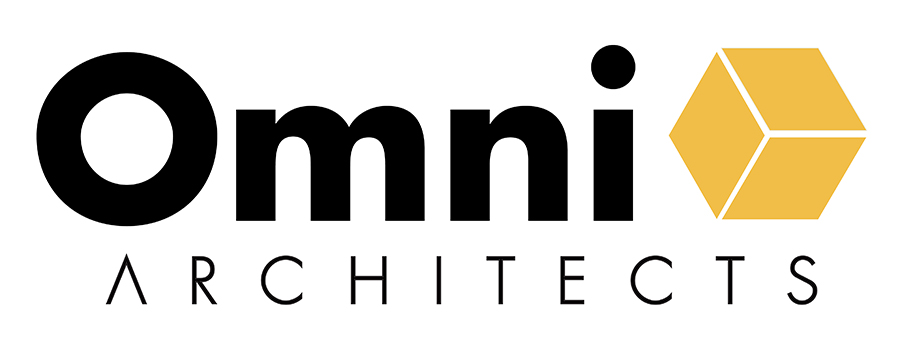Louisville, Kentucky
The University of Louisville selected Omni Architects to transform an existing laboratory space into modern administrative offices for members of its Office of Health Affairs. The goal for the programming, design, and renovation of the 40-year-old space was to create an efficient office space with a combination of open landscape, enclosed offices and related support space. The renovation will include decommissioning labs, related support MEP systems, interior renovation and installation of new MEP systems appropriate for the efficient operation of the re-developed space.
The design team developed the new floor plans around a number of key design features. Many of them involve changing how people move through the building and interact with one another. The design team also developed quick isometric and perspective views of many of the design features for discussion. A red color was used to highlight the design features in each of the images, but the actual colors and/or materials to be used have not been finalized.
The design features of the 3rd and 4th Floor renovation include:
Entry. A glass wall separates each office space from the passenger elevator lobby, creating a defined entry location for each floor. Connected to the lobby are two new spaces: a restroom for visitors and employees, and a personal health room that can serve a variety of functions. Wood is used on the floor and ceiling to define a “threshold” to cross as one enters each office suite, and an information kiosk is placed directly adjacent to the entrance doors to aid in wayfinding. (See Figure 4-17.)
Work Cafe. The work cafe is centrally located on both floors at the intersection of the two main axes. The cafe is open to the corridors on both sides of each floor, allowing the cafe to function as a cross corridor and link between each side of each floor. Each work cafe includes a full kitchen, ample storage, and technology-enhanced seating. (See Figure 4-18.)
Meeting Room. The largest meeting room on each floor is centrally located adjacent to the work cafe. Glass walls around each meeting room allow daylight and views to enter the core of the building. The size of each meeting room best suits the needs of the user groups on each floor.
Workroom. Adjacent to each work cafe and large meeting room is a workroom shared by all of the user groups on each floor. Housing printers, copiers, and other office necessities, each workroom has secure storage so the user groups can track their own inventories of office supplies. Like the work cafe, the workrooms serve as a connecting corridor between the two sides of each floor, encouraging convenient movement and interaction.
Working Neighborhoods. The individual work stations, both open and enclosed offices, are organized around “neighborhoods” in each of the four quadrants. Each neighborhood is conveniently equipped with a set of shared amenities, including a work table for informal meetings, a Third Space with comfortable seating, an enclosed Third Space for privacy, and built-in storage for personal effects and supplies. Each neighborhood is configured to maximize daylight and views from each individual workstation.
Interventions. While loose furniture is primarily used for the working surfaces, chairs, files, and other items in each work station, in some locations built-in “interventions” are used instead. The interventions occur in a variety of configurations and sizes, and serve multiple functions. Some are storage walls that define and separate adjacent spaces, while also providing valuable storage for materials, supplies, and loose items. Some are “working” walls with tackable or markerboard surfaces that can be used to pin up and display current work. Others are fixed benches, display cases, or built-in tables. The interventions are shaded in red on the isometric and perspective views.
Mechanical Room. The mechanical room that houses the new heating, ventilating, and air conditioning equipment that serves both the Third and Fourth floors is located in the northeast corner of the Fourth floor. This location offers the ideal location for exterior air intake louvers.


