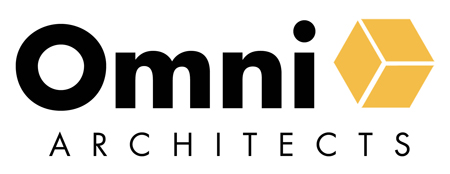Lexington, Kentucky
The main street storefront is often the most important feature of rehabilitating historic commercial buildings. With this awareness, paint selection for frame, sash, and decorative trim of the north and south storefronts was kept simple. The use of warm gray trim with color accents remains consistent with interior color selections. The rear metal awning windows of the 1920 addition were carefully cleaned and new glazing was added. Interior features such as cast iron columns, tin ceiling, maple strip flooring, and the existing stair were maintained and enhanced to contribute to the overall design concept.
The most intriguing aspect of the conversion was the introduction of eight loft-style apartments ranging from 800 to 2,500 SF. Several skylights were added to provide light to interior spaces, and the use of glass block introduces additional barrow light to bathroom areas.




