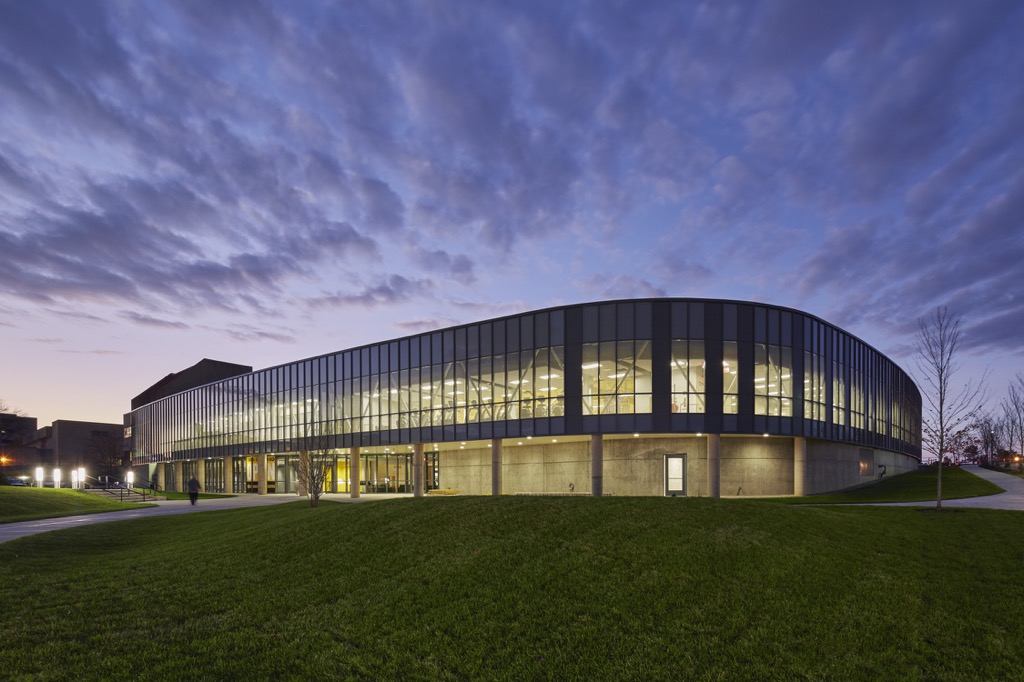NKU Campus Recreation Center wins AIA KY Design Award
 Renovation/Addition achieves high praise from AIA Jury
Renovation/Addition achieves high praise from AIA JuryThe Northern Kentucky University Campus Recreation Center, designed by Omni Architects in collaboration with Cannon Design, received an AIA Kentucky Merit Award for Excellence in Architectural Design at the recent AIA national convention in Indianapolis, Indiana. The project included the renovation of existing space in the Albright Health Center, along with an addition to the building to accommodate a full cadre of fitness and recreation amenities.
Constructed in 1984, the Albright Health Center had become obsolete when compared to today’s standard for campus fitness and wellness facilities. Originally designed as a windowless, precast concrete panel box, the rec center reflected the 1970s neo-brutalist style that is prominent on the campus. The new addition removed all of the concrete panels and softened the form with an addition composed of a curved form of vertical glazing and insulated metal panels to increase visibility and views. At the interior, windowless core, clerestory skylights were added to bring natural daylighting into the interior spaces. Many interior walls were removed to create transparency between the many fitness spaces, including an indoor track, multiple basketball courts, cardio/fitness/weight training areas, a natatorium, a Multi-Activity Court (MAC), racquetball, and fitness studios.
The design was achieved through a collaborative process that engaged faculty, staff, and students – all stakeholders who would ultimately care for and benefit from the new facilities.
Jury Comments: A completed redefinition of an opaque, neo-brutalist building by the addition of the curved glass exterior skin, raising the level of curiosity of the activities inside. The old exterior becomes the new interior. Admirable restrain in the commitment to and the application of new exterior design vocabulary.
Constructed in 1984, the Albright Health Center had become obsolete when compared to today’s standard for campus fitness and wellness facilities. Originally designed as a windowless, precast concrete panel box, the rec center reflected the 1970s neo-brutalist style that is prominent on the campus. The new addition removed all of the concrete panels and softened the form with an addition composed of a curved form of vertical glazing and insulated metal panels to increase visibility and views. At the interior, windowless core, clerestory skylights were added to bring natural daylighting into the interior spaces. Many interior walls were removed to create transparency between the many fitness spaces, including an indoor track, multiple basketball courts, cardio/fitness/weight training areas, a natatorium, a Multi-Activity Court (MAC), racquetball, and fitness studios.
The design was achieved through a collaborative process that engaged faculty, staff, and students – all stakeholders who would ultimately care for and benefit from the new facilities.
Jury Comments: A completed redefinition of an opaque, neo-brutalist building by the addition of the curved glass exterior skin, raising the level of curiosity of the activities inside. The old exterior becomes the new interior. Admirable restrain in the commitment to and the application of new exterior design vocabulary.
